Starting the last third
0 likes
As many of you know, until now we have only completed the structure on 2/3 of the barn, with a giant “temporary wall” blocking off the last third. Well, now we have officially started that last structure. Here are some pictures of the last third of the original floor coming out, our leveling process, the new joists going in and the plywood subfloor (tongue and groove glued and screwed!) going down. Our temporary wall is still up, but the pipes for the in-floor heating are now in and the shop underneath is insulated much better for the winter.
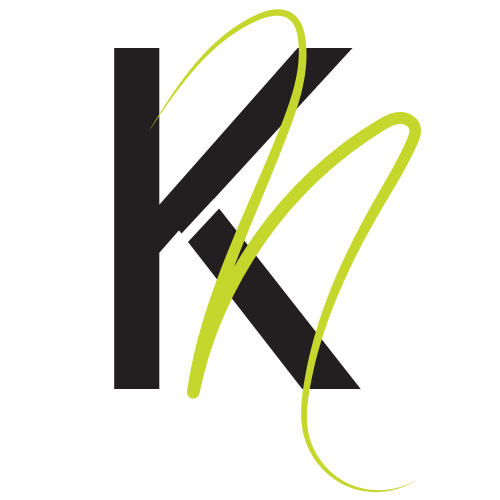
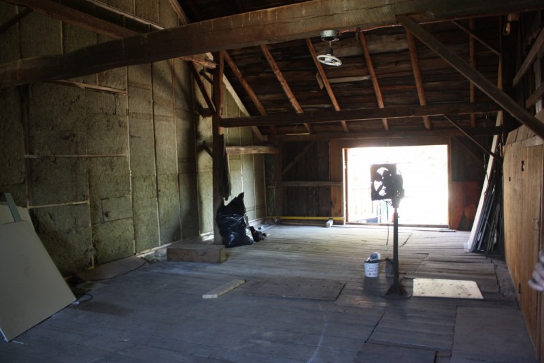
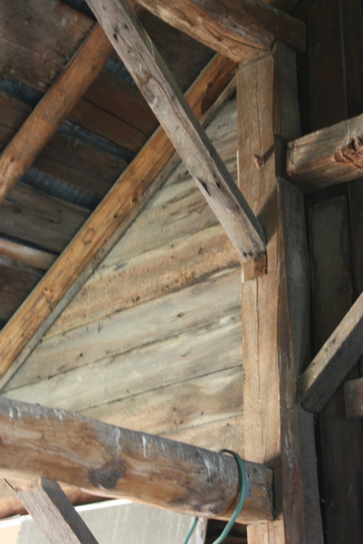
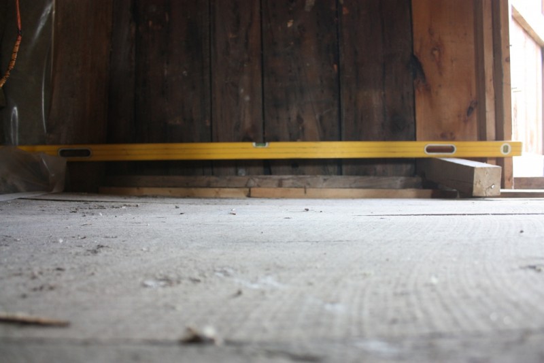
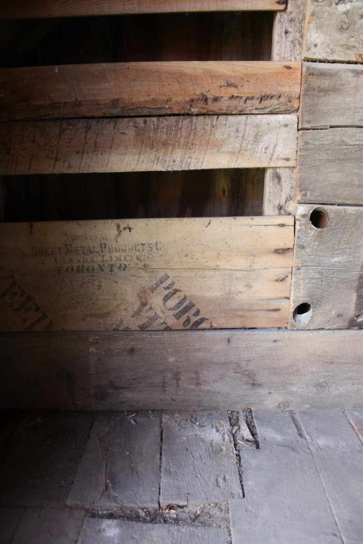
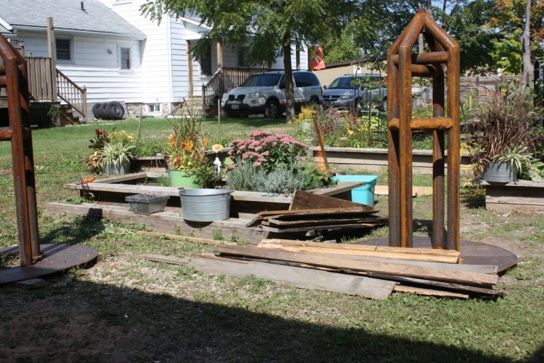
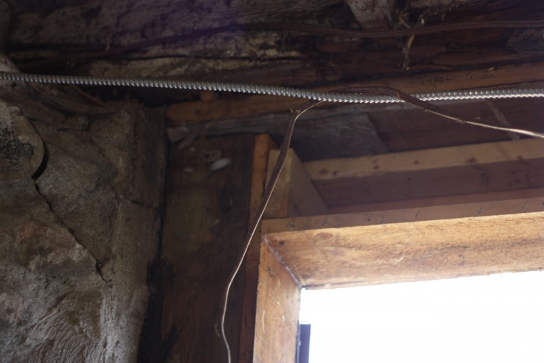
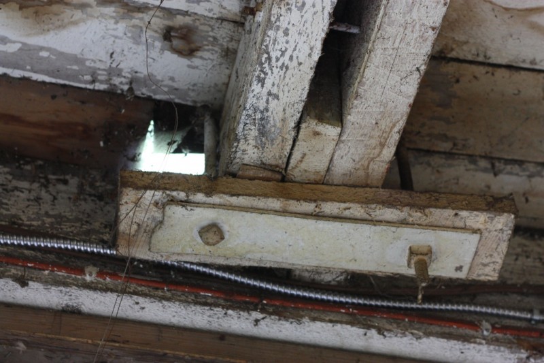
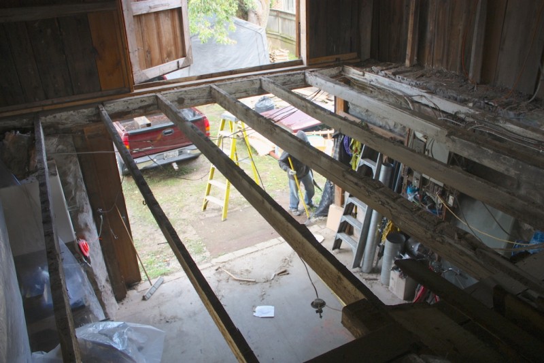

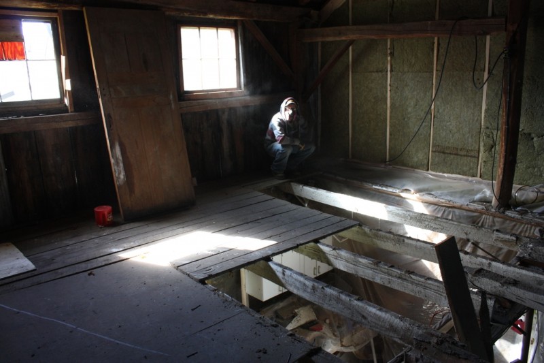
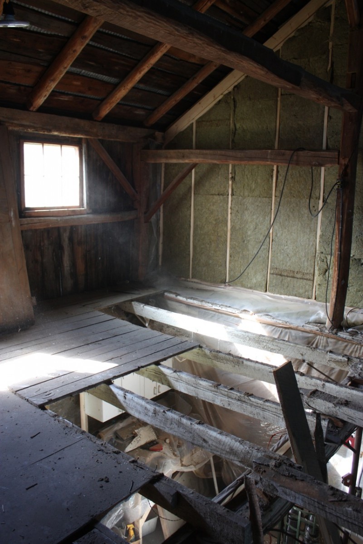
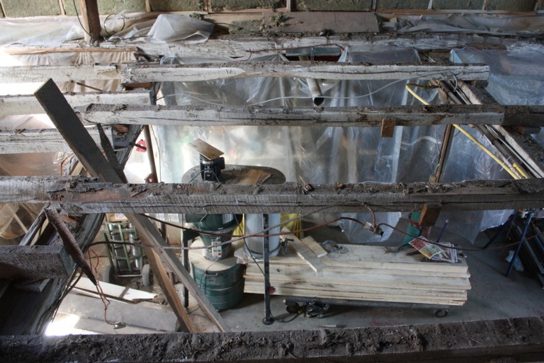
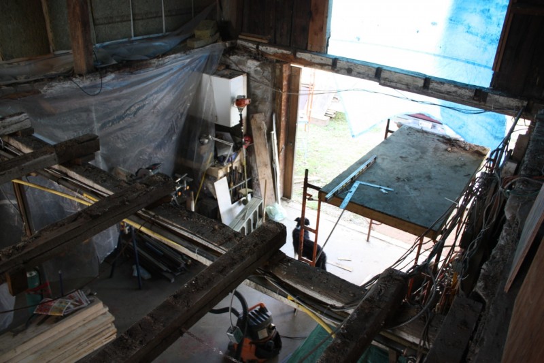
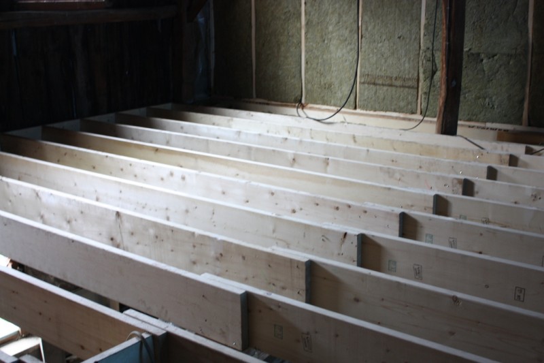
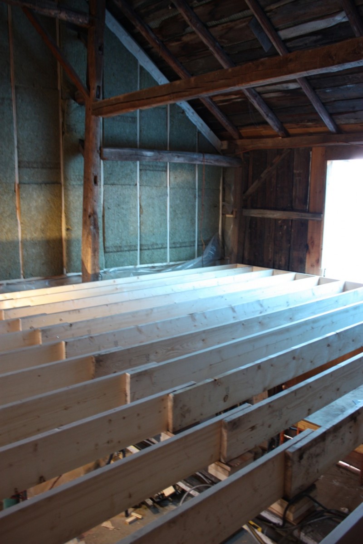

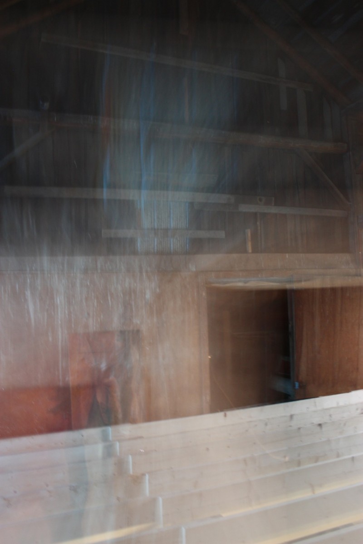
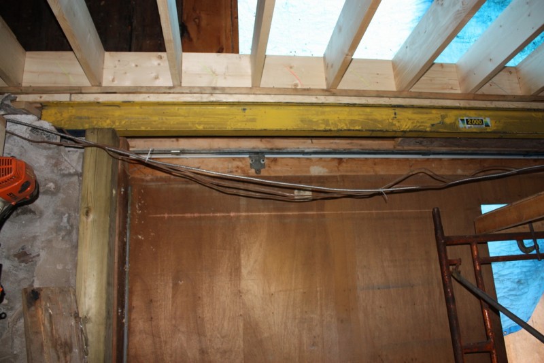
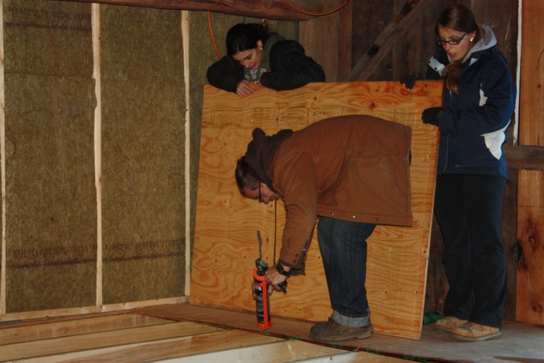
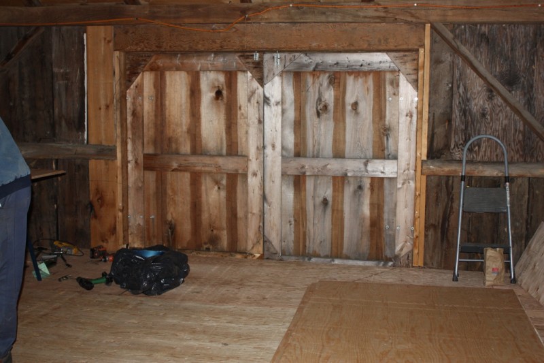
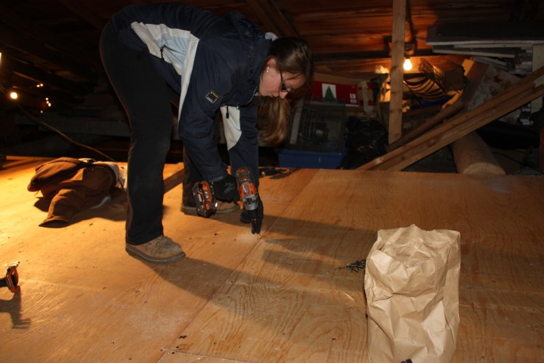
Leave a comment