Gable Framing and Ceiling Insulation
It’s official that we’re finishing off the last third of the barn renovation this summer and fall. Here are some pictures of the framing going in for the gable end wall where we will have most of our windows and the ceiling insulation. The top sections of the gable wall will remain (where you see the windows framed), but the bottom section (under the small mezzanine) will one day have a door to a balcony. The framing went relatively well, other than the usual issues with the barn not actually being square or level anywhere. The top part of the ceiling insulation did not exactly go as smoothly. Other than being 16′ feet in the air, and on an angle, some of the batts were defective and literally fell apart as we were getting them into position. Overall though, we are on schedule! Windows are on order, flooring is in, finish ceiling is on order…
Here’s a recap on what we had done before this post:
- The framing and subfloor on the entire second story (living space)
- Wall framing and insulation on the right hand two thirds of the barn.
- Ceiling framing and insulation on the same two thirds
- Two thirds of the new windows framed and installed.
- A 2×6 temporary insulated wall blocking off the last third
- Kitchen cabinets
- Finished (mostly) bathroom upstairs
- Front entry

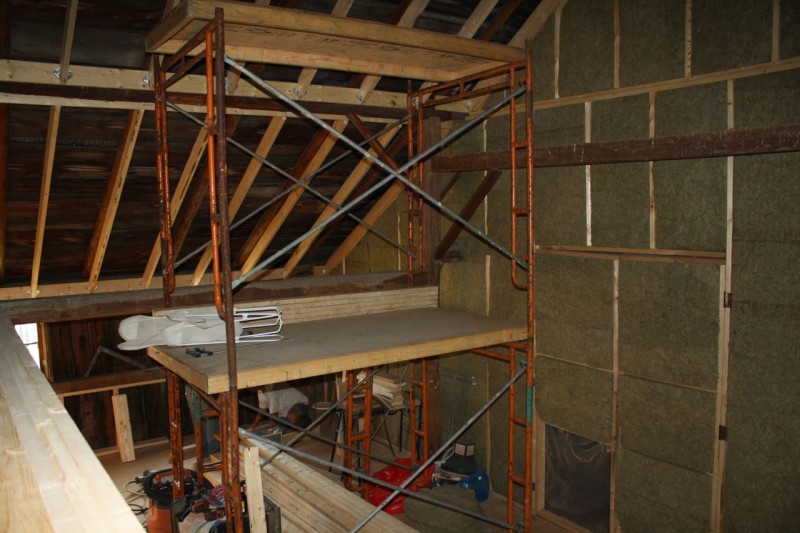
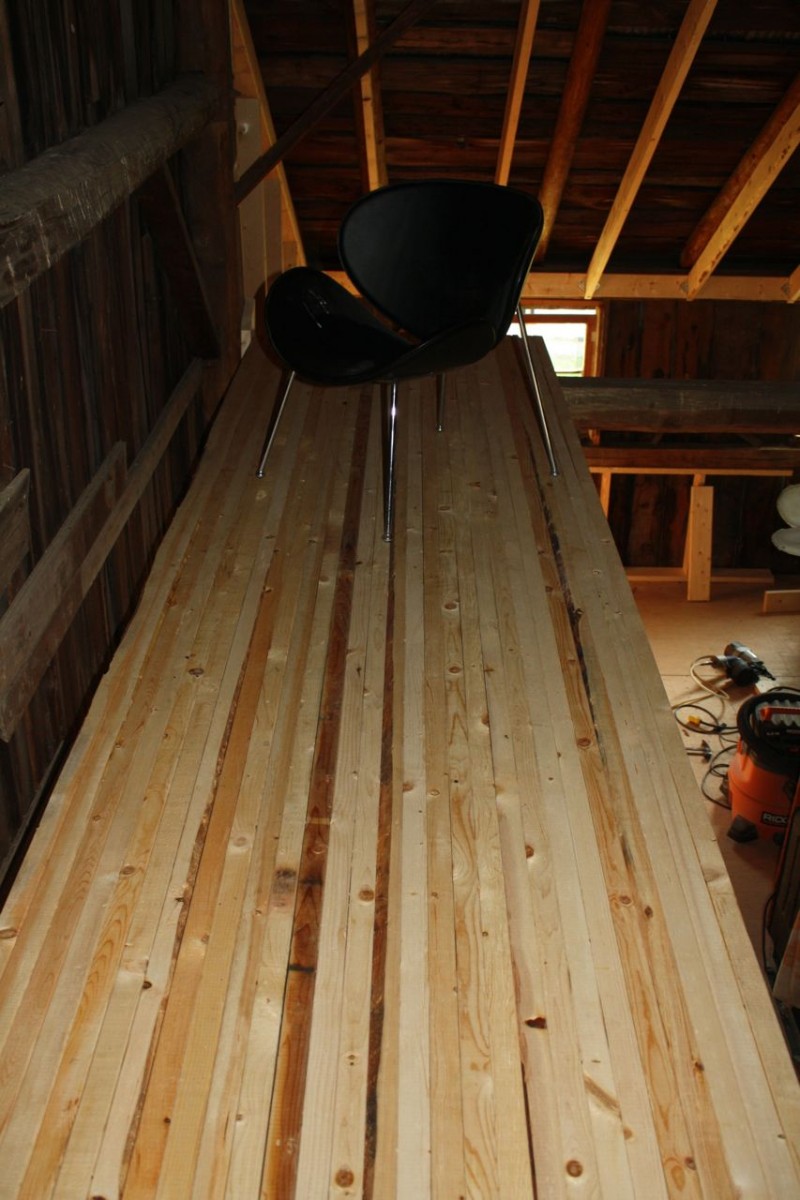
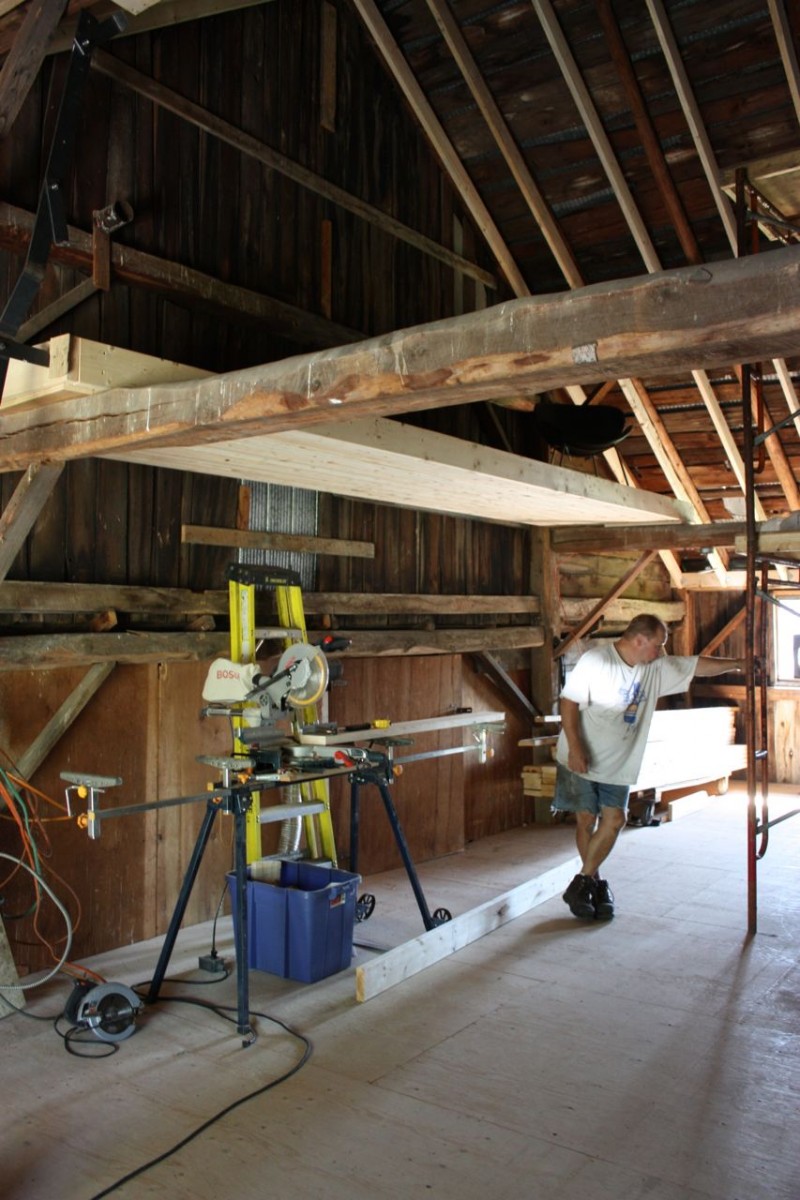

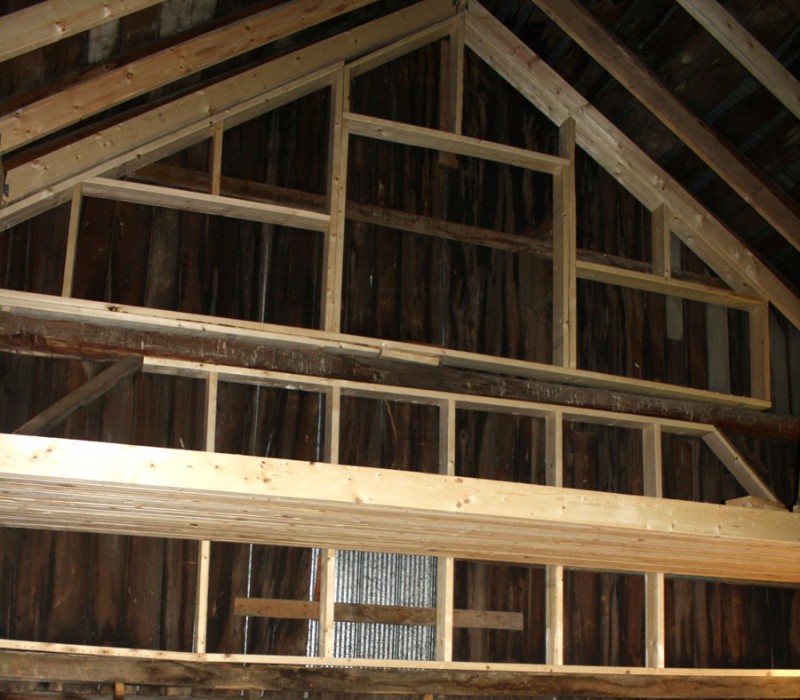
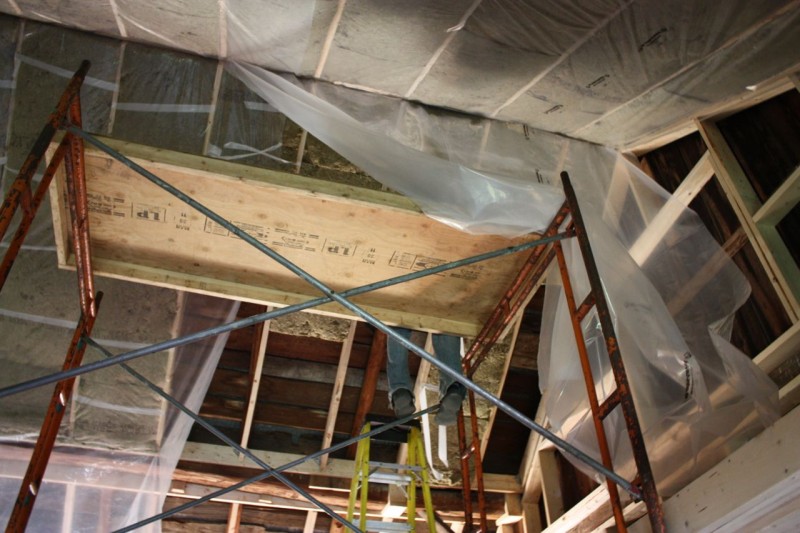
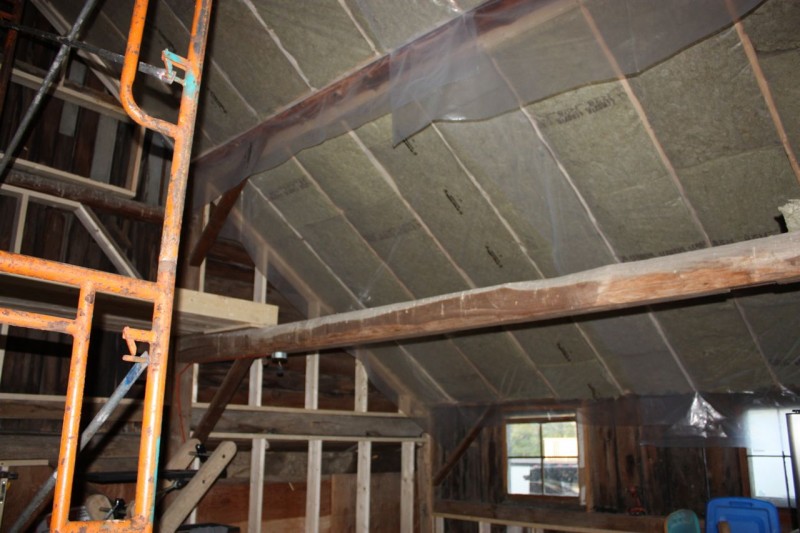
Leave a comment