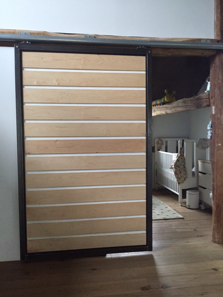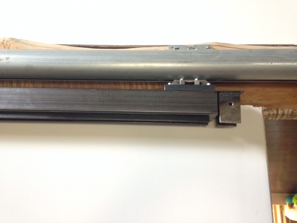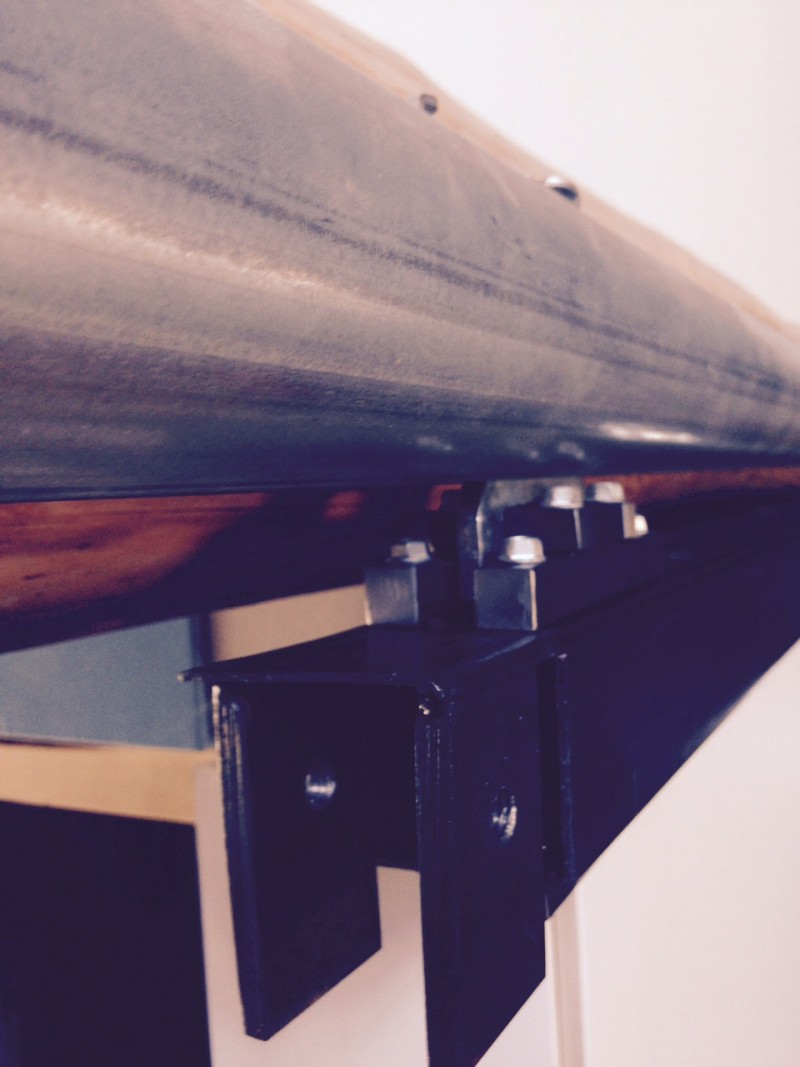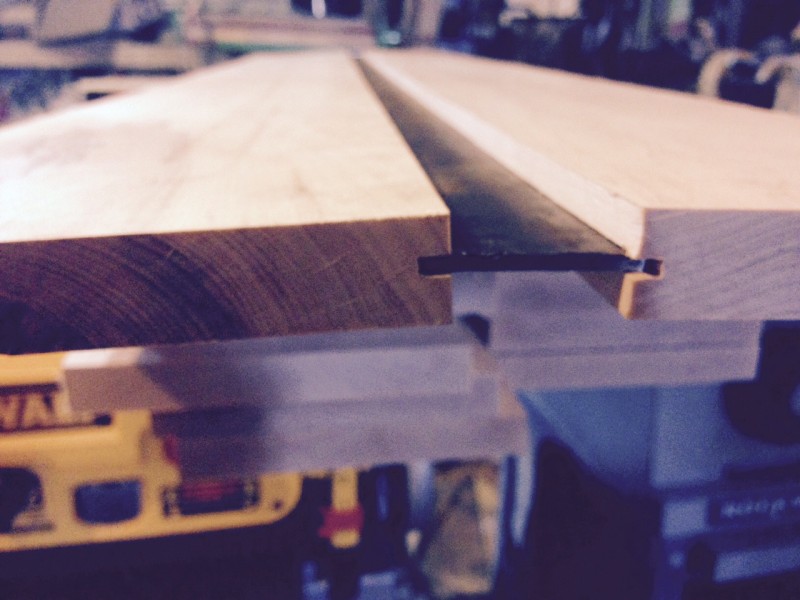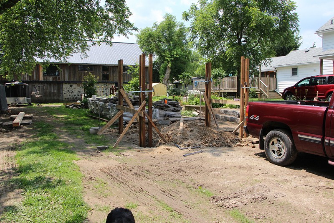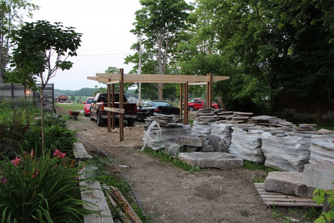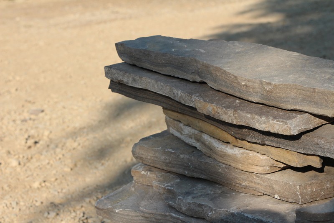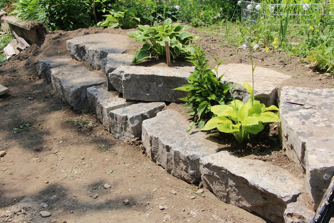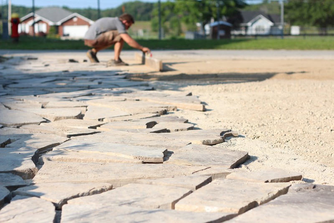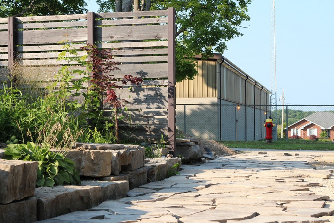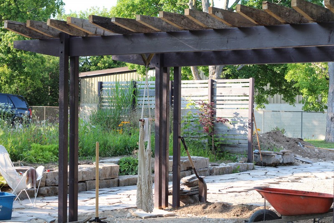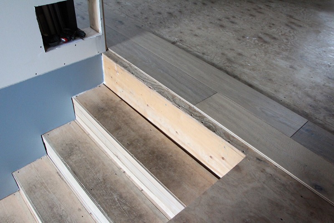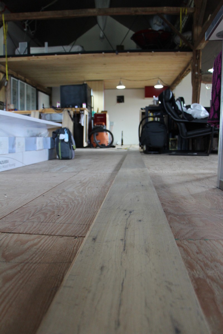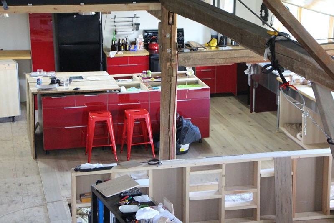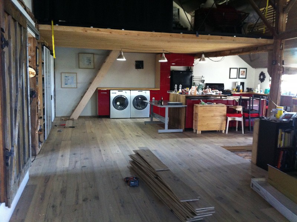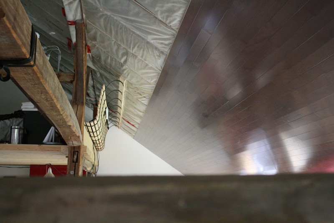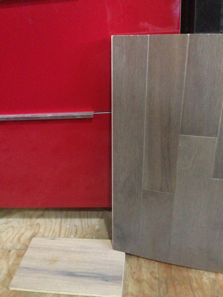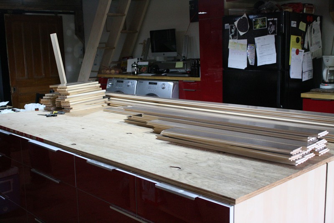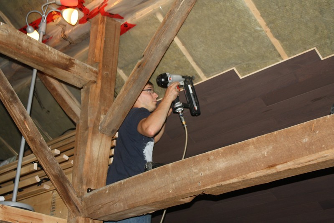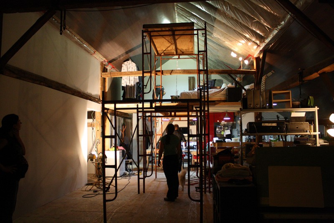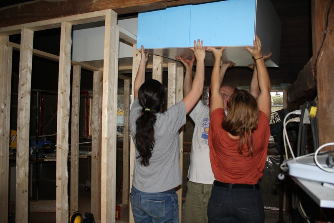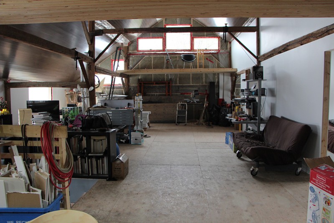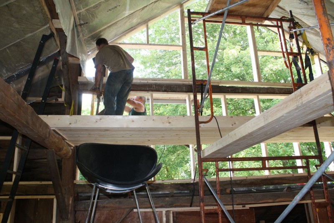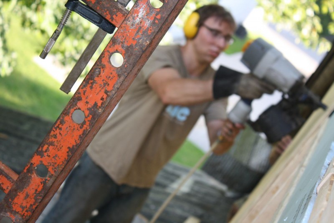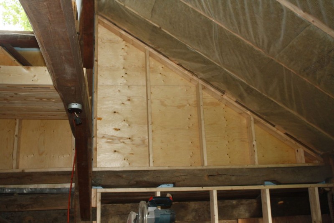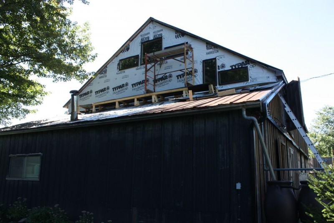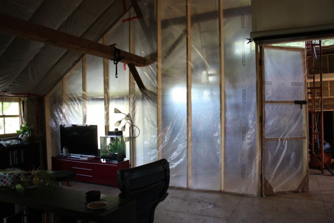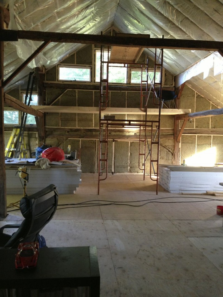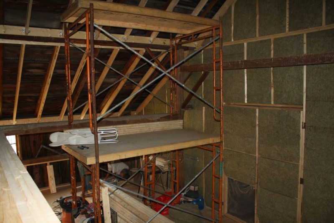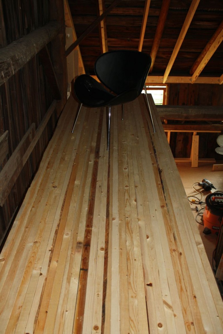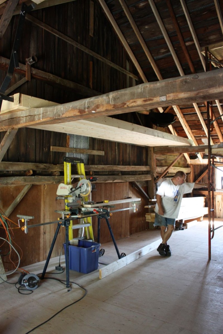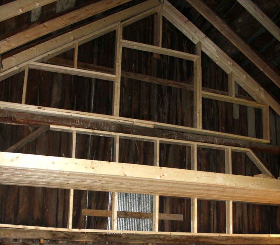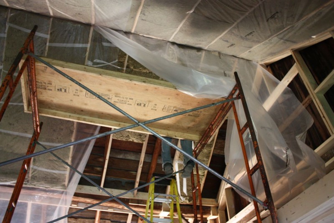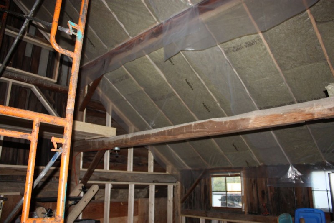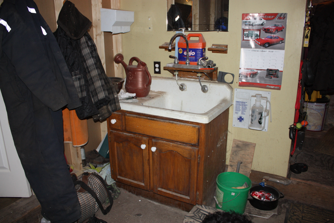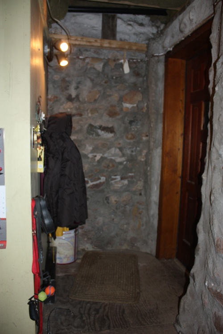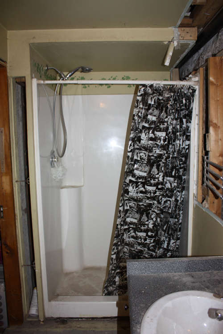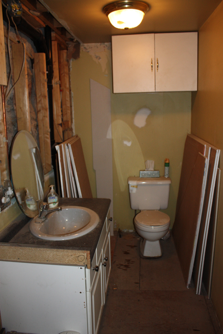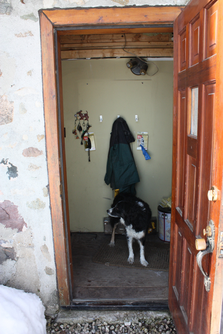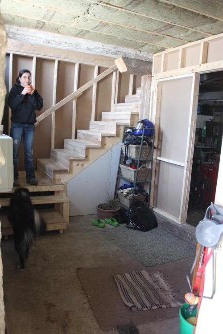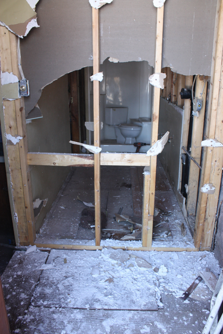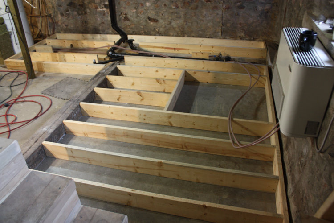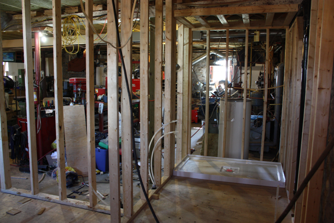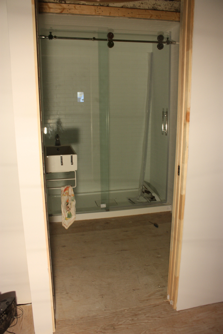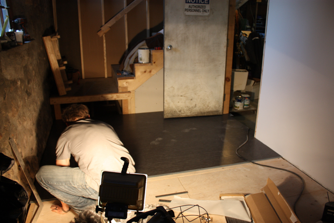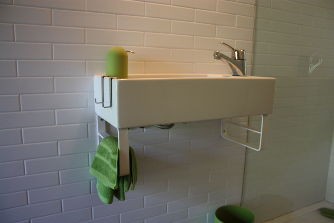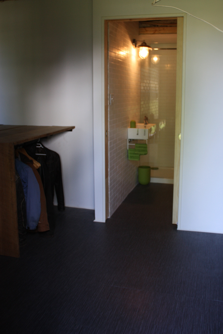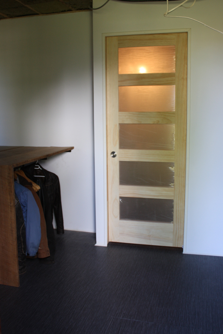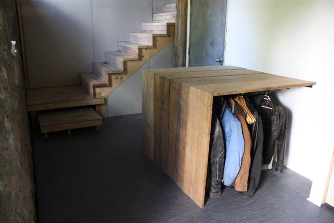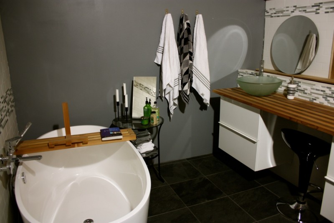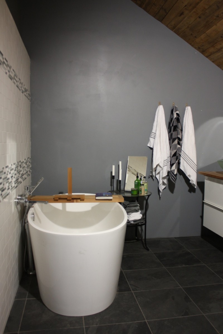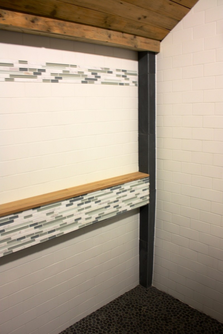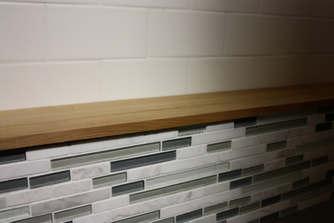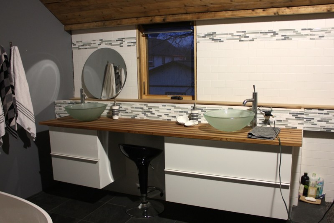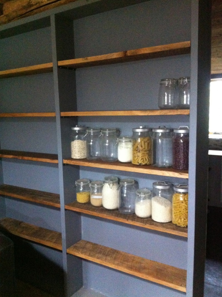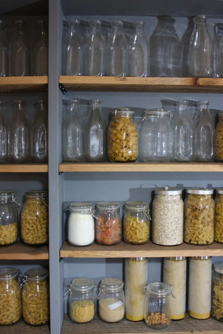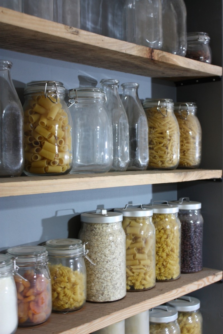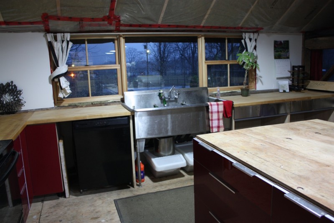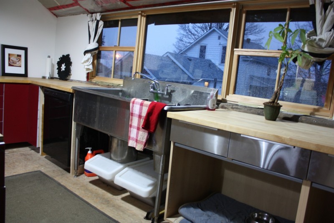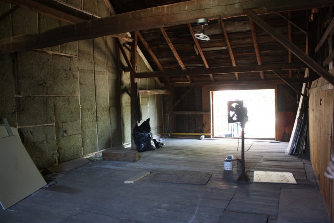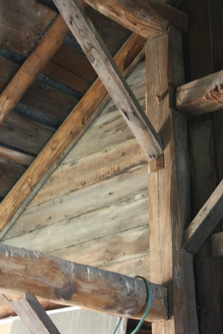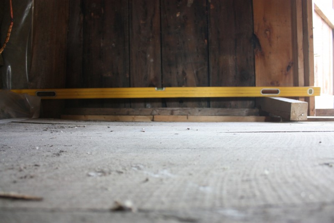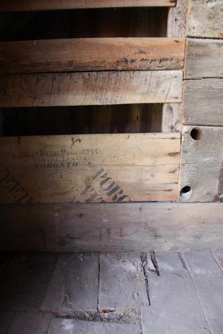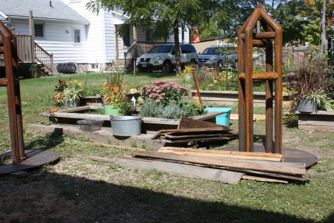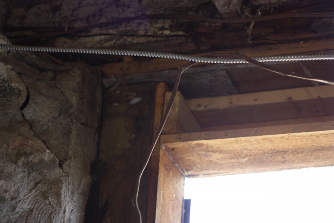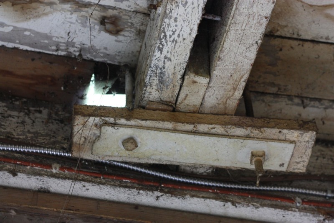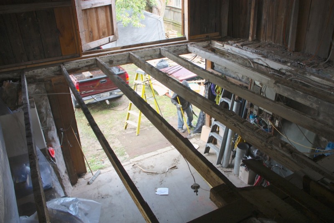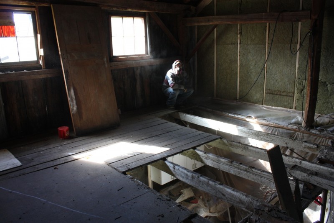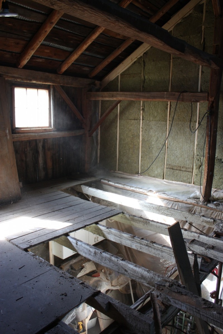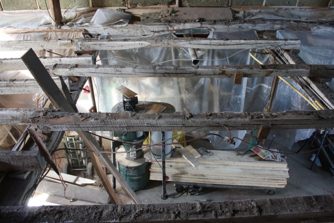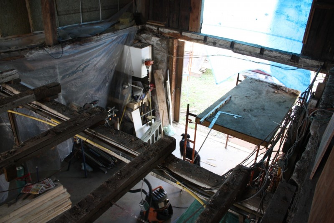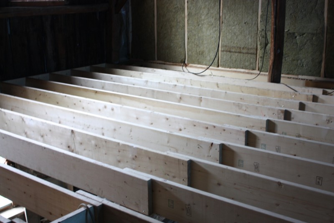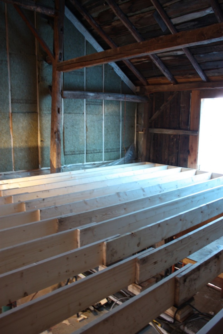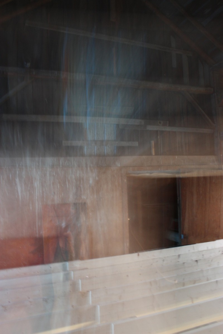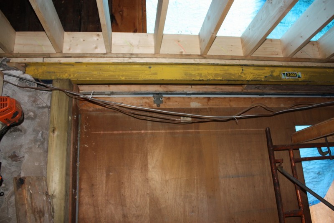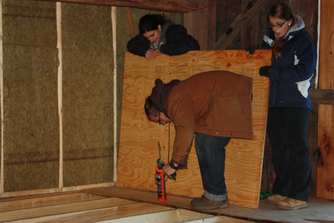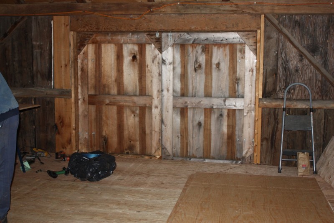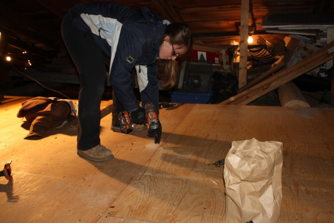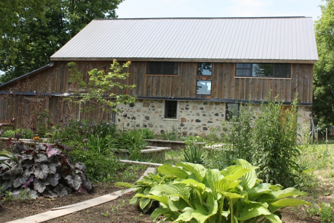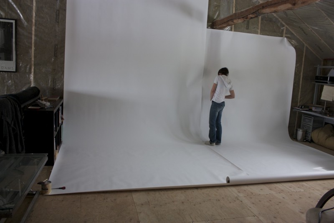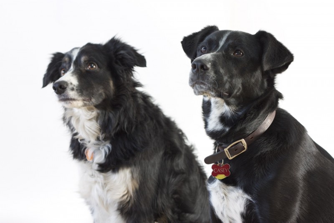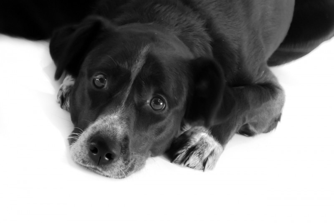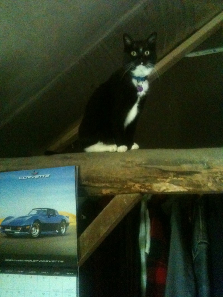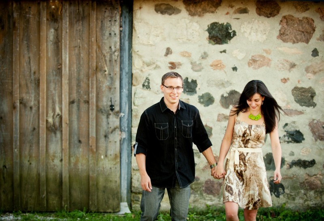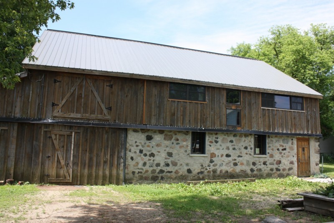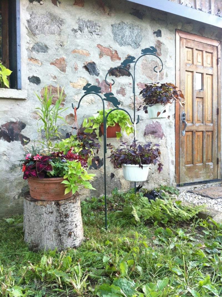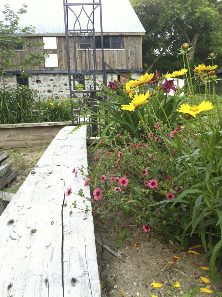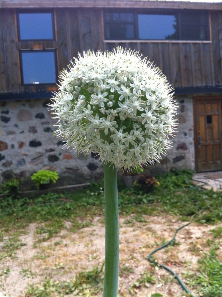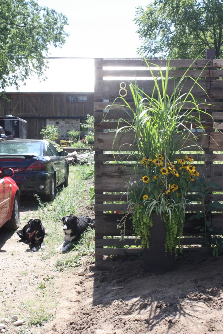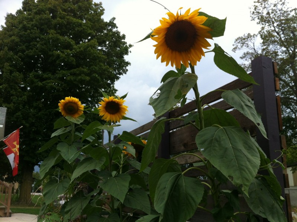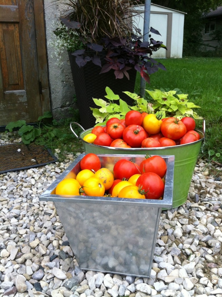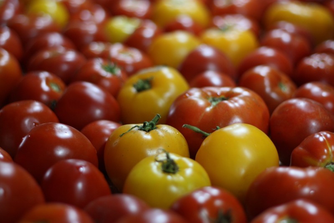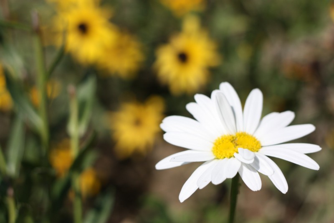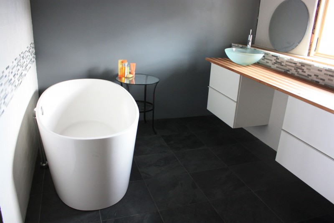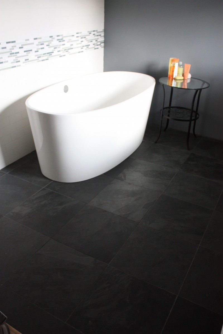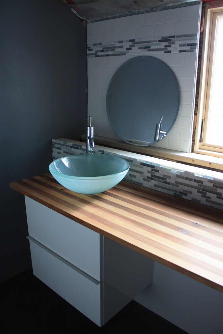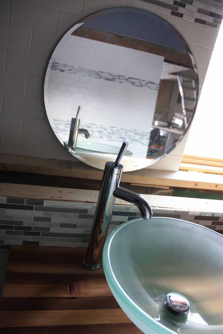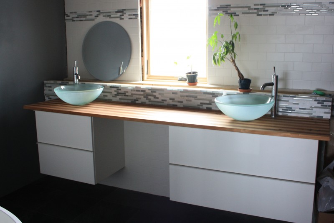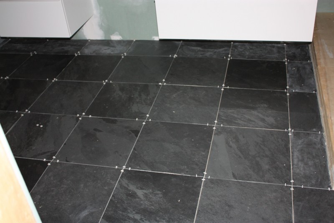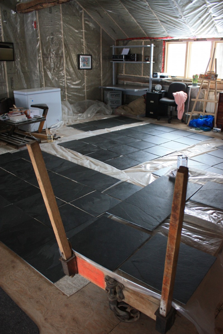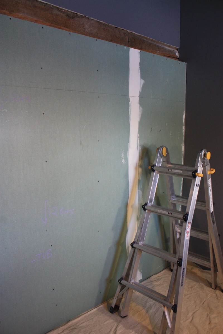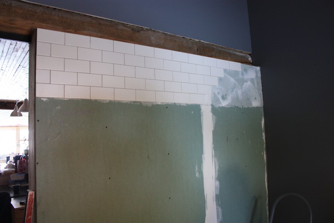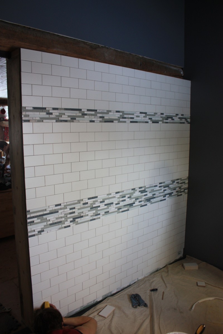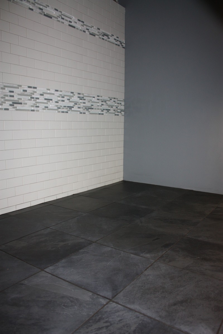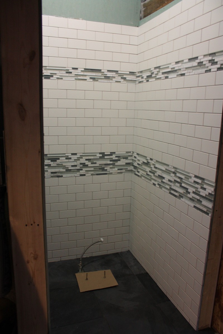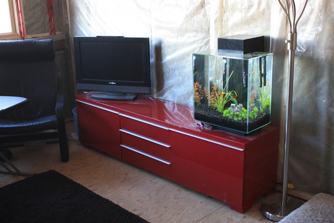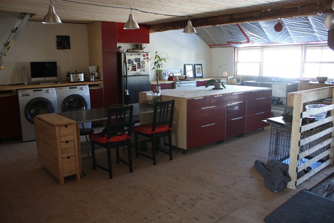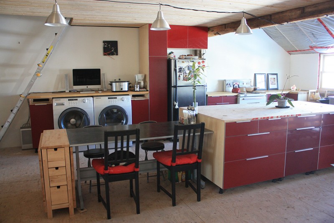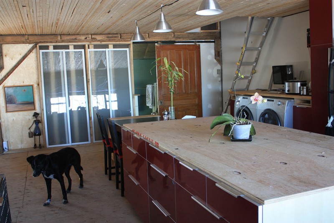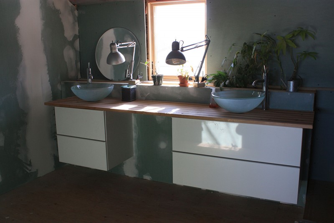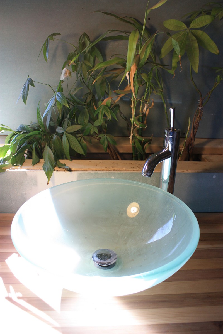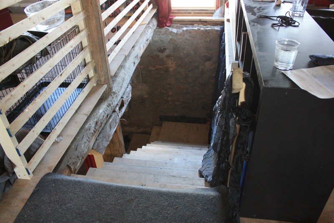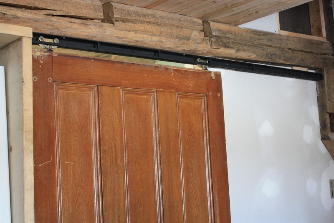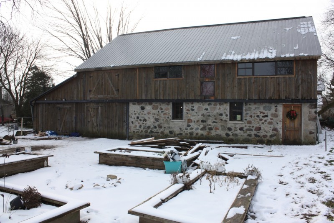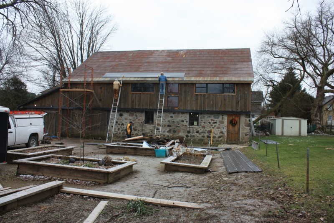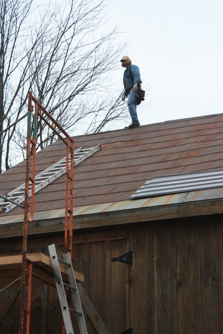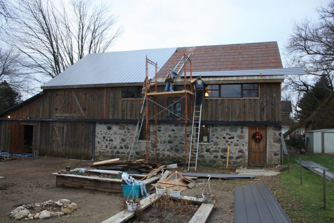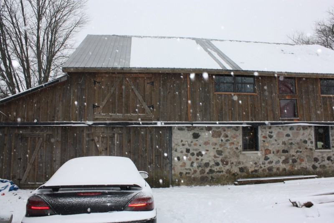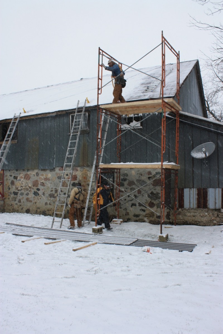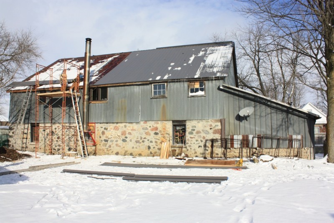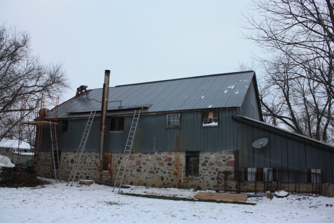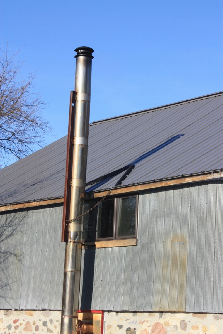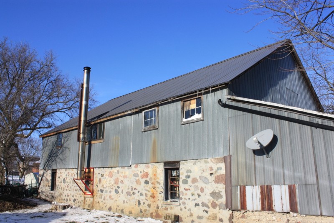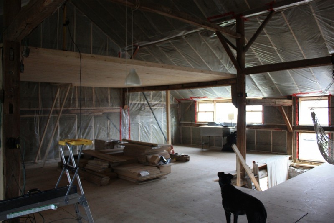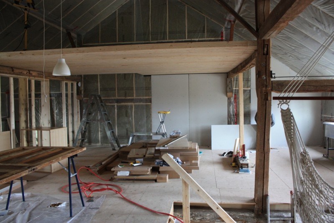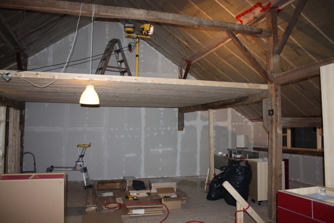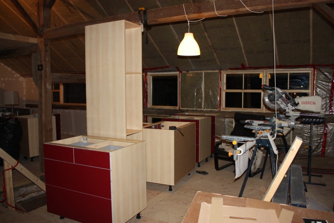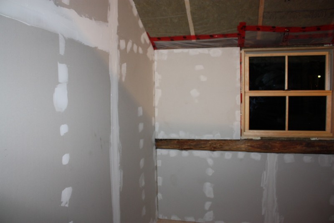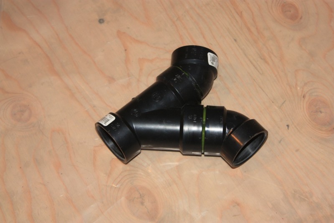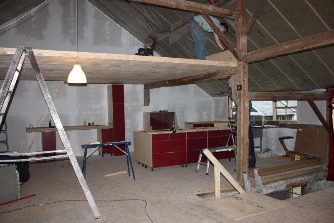The progress on the barn is slow going these days. Here’s a maple and steel door for one of the little bedrooms. The idea is that there will be 3 more just like it, 2 for the other bedrooms and one for the bathroom. I think it turned out really nicely, and despite how heavy it is, it’s very easy to move and the vinyl rollers make it pretty quiet.
Category Archives: The Barn
Our anniversary present this year was to have a baby-free weekend and build our pergola outside. We used multiple 4×4’s instead of bigger posts so we had an interesting connection for the privacy barn boards we are planning to put on it. We made our lives a little bit difficult with the flagstone, because we not only have a giant driveway, but we also got B-Grade flagstone so not all of them are the same width. But we managed to find a method and layout went fairly quickly. We will be filling the cracks with soil and planting some hardy […]
After much hunting we splurged on the floor we wanted. It’s a white oak, hand scraped matte finish that is durable and will wear nicely with abuse from the dogs’ claws. Putting the floor down only took 4 days beginning to end, and it makes a huge difference. Thanks to the awesome team we had to get it all done so quickly! Before the crew got there Kyle and I spent a while laying out and placing the first row. Getting that one perfect was key to the rest looking right. We even measured to make sure there wouldn’t be […]
We ended up going with a dark, semi-gloss bass wood for the ceiling to have a nicer contrast with the floor. It picks up the colours in it nicely. We also thought that it would bring down the ceiling a little bit so it doesn’t feel too much like a cathedral space. It was interesting trying to get to the top with 16′ ceilings, but it’s done now! The sheen does a nice job of bringing the light to the far side of the barn from the south facing windows.
The windows are in and the long awaited temporary wall is down! This side of the barn didn’t have quite as many layers of barnboard on it, so deconstruction actually went fairly quickly.
It’s official that we’re finishing off the last third of the barn renovation this summer and fall. Here are some pictures of the framing going in for the gable end wall where we will have most of our windows and the ceiling insulation. The top sections of the gable wall will
The front entry is on the ground floor (stone section) of the barn, and needed to be a welcoming space to invite you in and lead you upstairs. Originally the door opened into a 3′ x 3′ space, where you had to step down into the slightly larger area before going up the stairs. We opened this whole space out and moved the bathroom door so it is now part of the living space instead of the shop.
Here are some more pictures of the kitchen and bathroom as they are today. Some notes: The Bathroom Ceiling – The ceiling is made up of tongue and groove pine boards that we took out of the barn last year. They are sanded down and finished with an oil based semi-transparent stain. The Pantry – We made this wall of the bathroom out of 2×10’s so we could have a pantry adjacent to the kitchen/dining area.The shelves are now in and I’m not having any trouble filling them with jars of pasta. Kyle has started building the track for the […]
As many of you know, until now we have only completed the structure on 2/3 of the barn, with a giant “temporary wall” blocking off the last third. Well, now we have officially started that last structure. Here are some pictures of the last third of the original floor coming out, our leveling process, the new joists going in and the plywood subfloor (tongue and groove glued and screwed!) going down. Our temporary wall is still up, but the pipes for the in-floor heating are now in and the shop underneath is insulated much better for the winter.
Overall it was a very busy summer with our wedding, designing and working, but unfortunately not a lot of construction work went on at the barn. We still think it’s the best place to live/work though, here are some pictures of our summer at the barn.
The barn bathroom is coming along. The glass tile and subways are continued around behind the sinks and the wonderful tub has been installed (yes, and used!). It’s a Victoria + Albert soaker tub from Crown Bath and Kitchen in Guelph. Volcanic Limestone…ooo. Sounds pretty cool. All it means is “too heavy.” Now we just need faucets…and a shower…and a ceiling…
Here is the first installment of tile in the bathroom. Learned a lot in a very short period of time. Figured out that tiling is a lot of fun and very rewarding. Grouting on the other hand…is not. For our first time tiling it turned out pretty well. The floor is Montauk Slate and the walls are simple matte subway tiles with glass and marble accent stripes.
Here is the long awaited update on the barn progress! The plumbing is done and inspected…
- The stairs are in and they don’t wobble!
We have a new roof! After some serious leaking (with the crazy snow in November) we made the decision to buy a new roof. We didn’t realize however that nobody would be available to put it on. We called everyone we could find within an hours’ drive (over 20 separate contractors) with half not even returning our call…

