A little bit more in the kitchen and bathroom
Here are some more pictures of the kitchen and bathroom as they are today.
Some notes:
The Bathroom Ceiling – The ceiling is made up of tongue and groove pine boards that we took out of the barn last year. They are sanded down and finished with an oil based semi-transparent stain.
The Pantry – We made this wall of the bathroom out of 2×10’s so we could have a pantry adjacent to the kitchen/dining area.The shelves are now in and I’m not having any trouble filling them with jars of pasta. Kyle has started building the track for the sliding doors that are going across it, but has been a little preoccupied with furniture construction lately. For now, the doors usually lean up against the shelves and since they are glass they work great as white boards for notes!
Extra Counters – The area to the right of the sink was kind of a dead zone that we didn’t know what to do with. We’ve decided on a continuation of the counter with dog eating/sleeping areas built in. These are the same cabinets that we’ve used in the rest of the kitchen, so we can put drawers or doors on later if we decide the dog zone isn’t working.
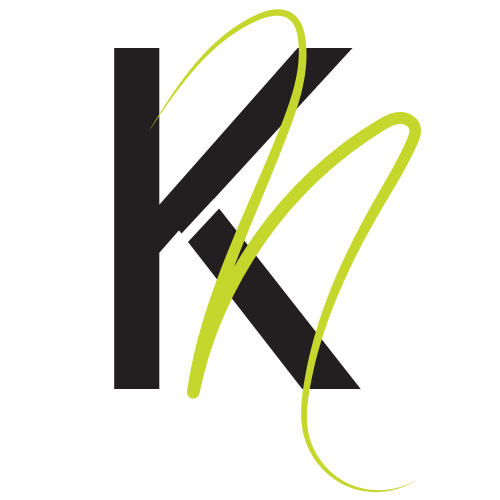
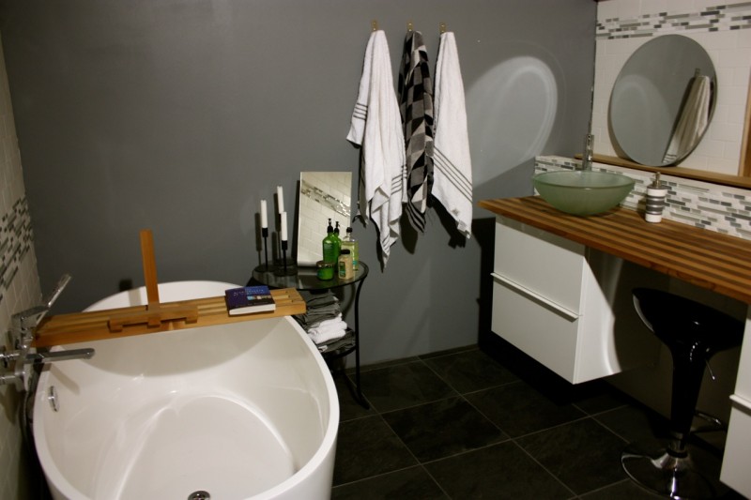
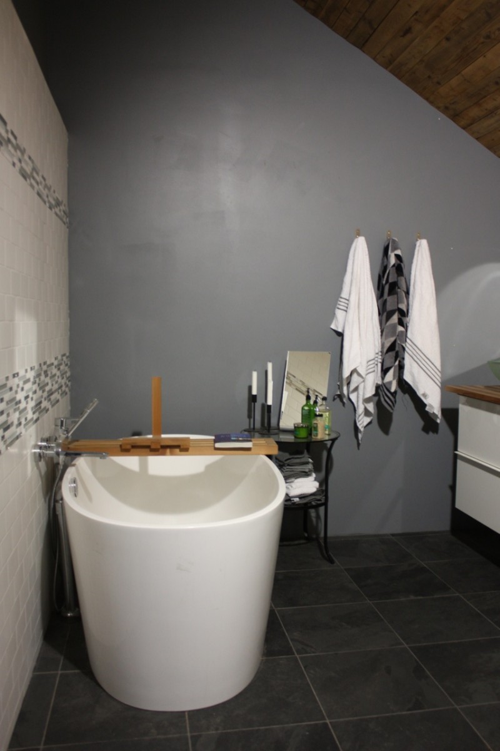
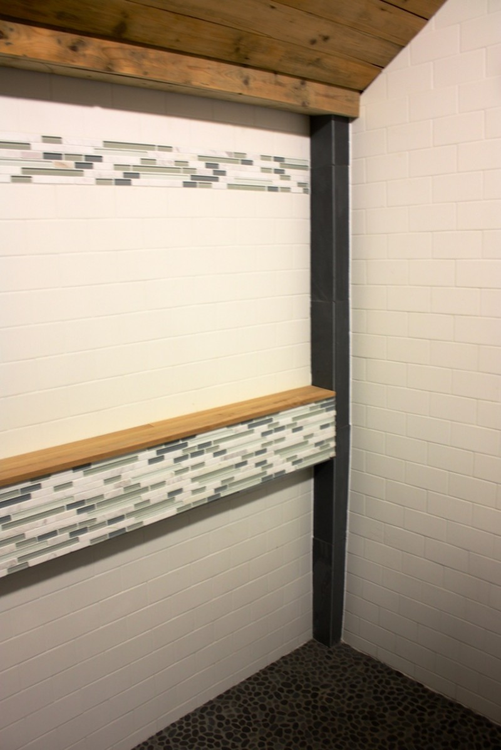
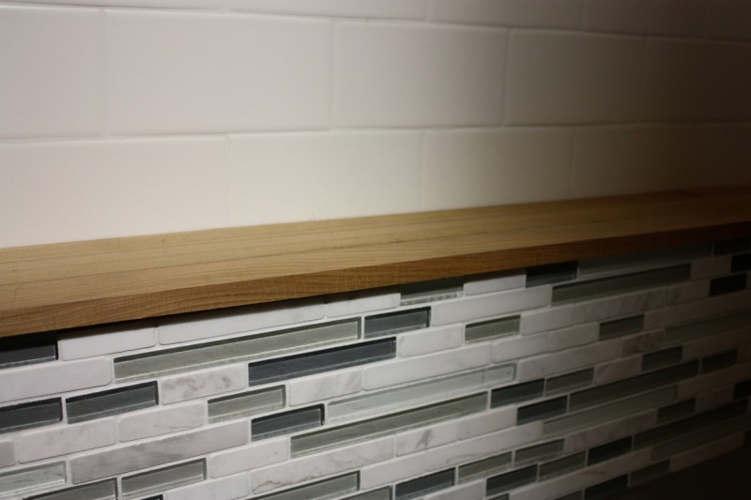
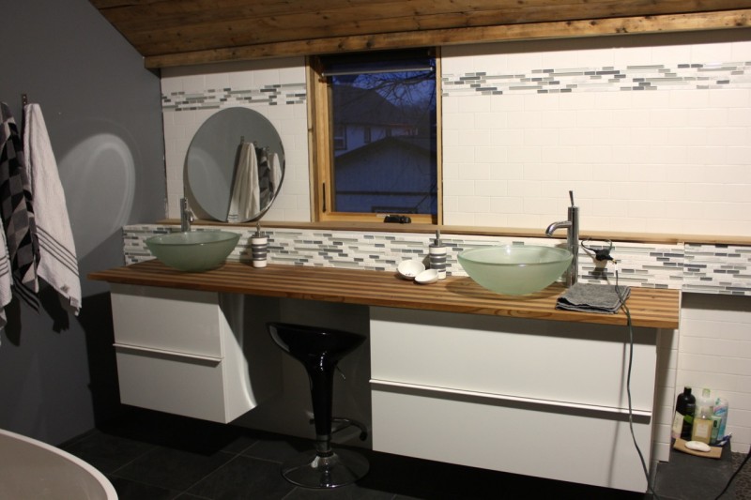
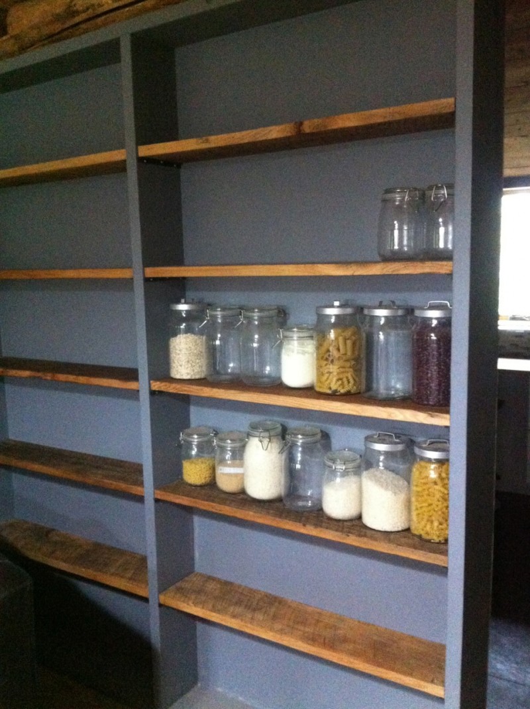
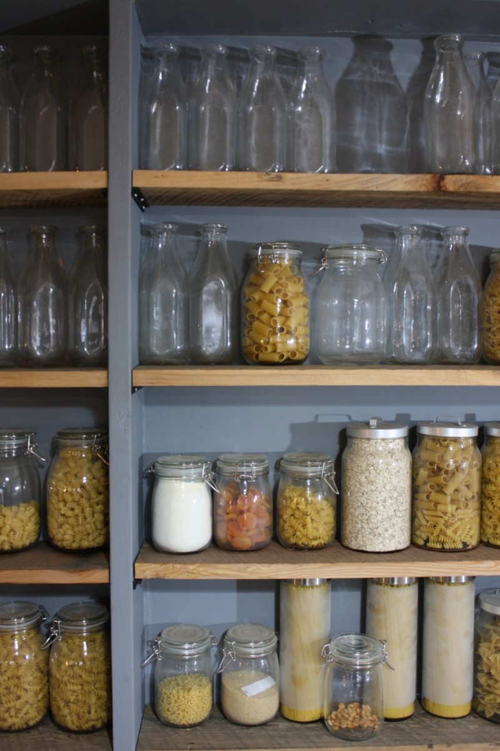
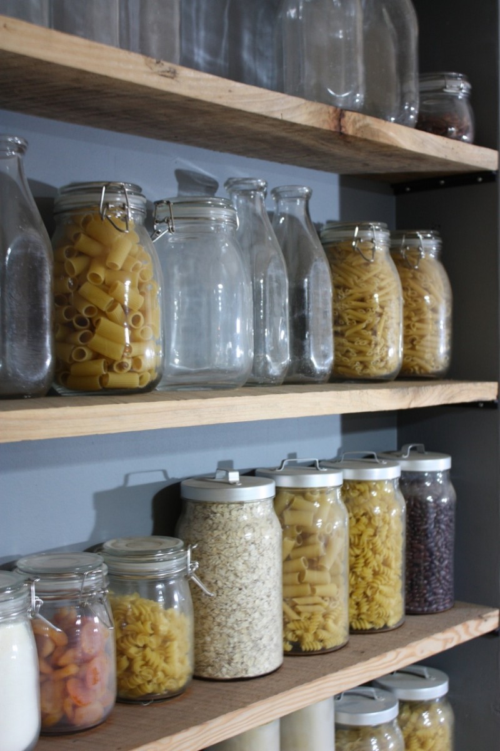
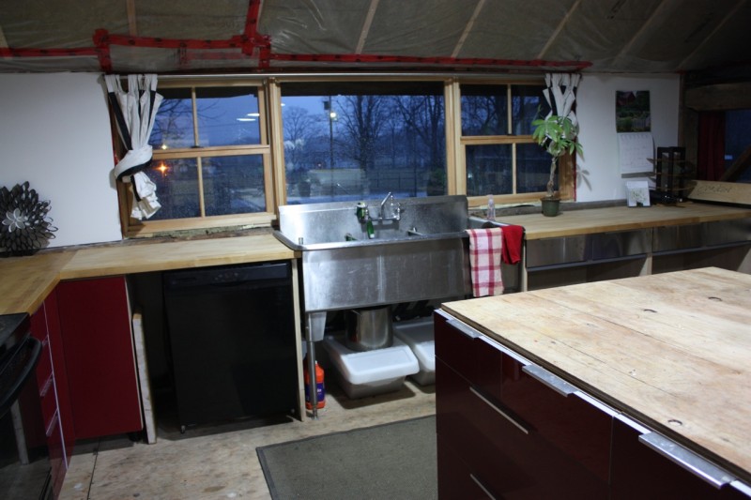
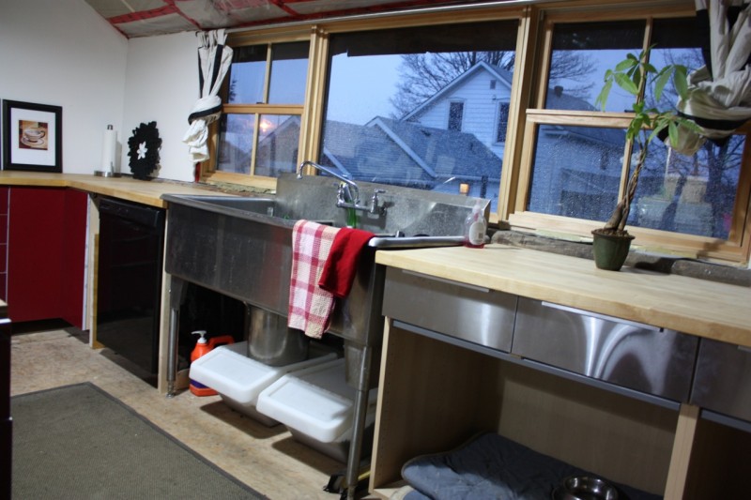
Leave a comment