1/3 of the loft down…
It’s been a month since my last post and how time has flown! We were working as hard as we could to get our plans finalized and submitted for our building permit. We thought that we had our design figured out, but ended up changing it almost entirely due to a shortage of head room and to the general consensus being that the space wasn’t big enough. In the end we are very happy with how our living space plan worked out and on July 14th we got our building permit! Below are some pictures of the destruction that has taken place since our permit was issued.
Taking the floor out was quite a challenge, every time you took a layer of wood off, there was another layer underneath. Very discouraging, but what a change now! The only dilemma now is what to do with all of the wood that came out. The idea is to use some for our furniture business, some for the construction of the new living space (some boards are 14+ inches wide and hardwood, they could make a beautiful floor) and the small pieces for firewood.

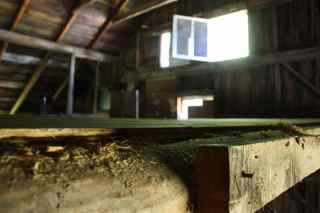
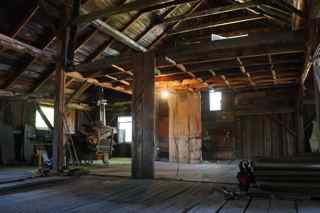
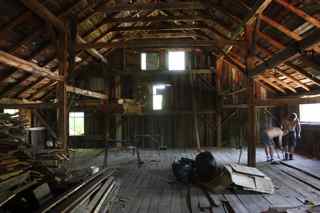
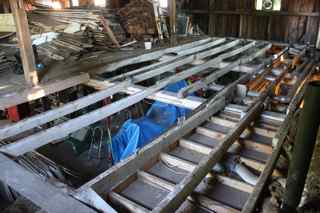
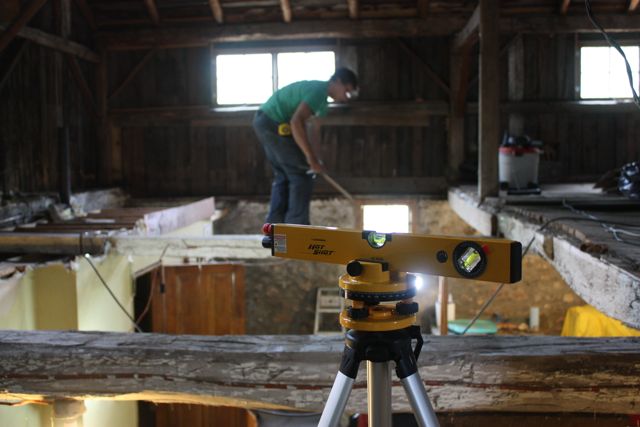
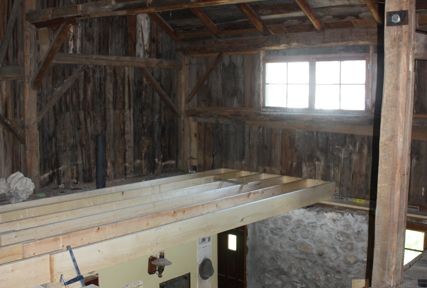
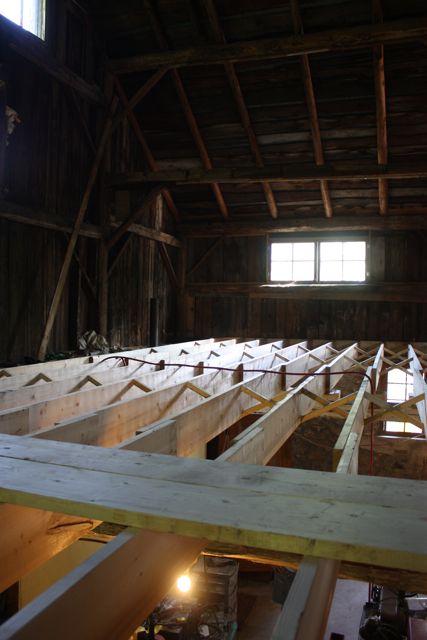
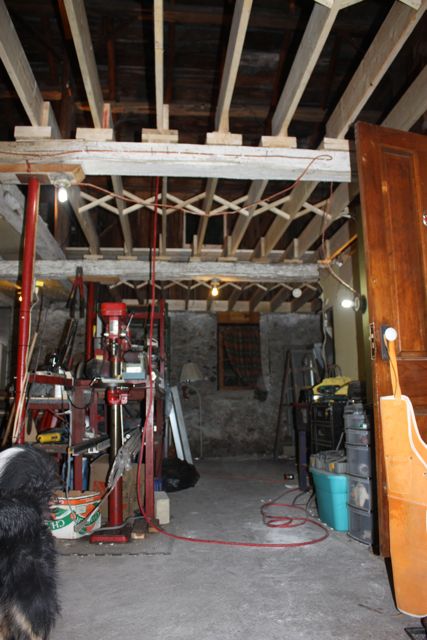
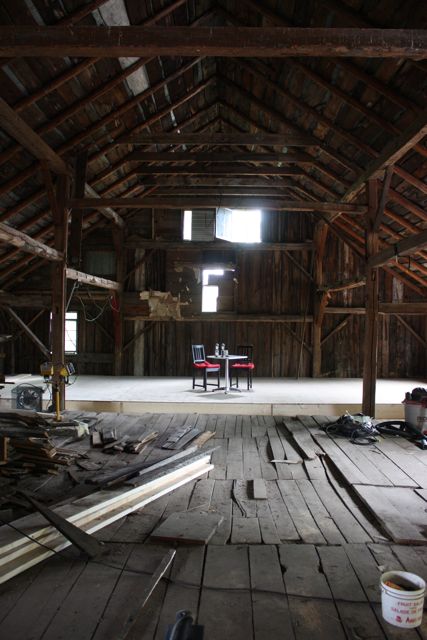
Leave a comment